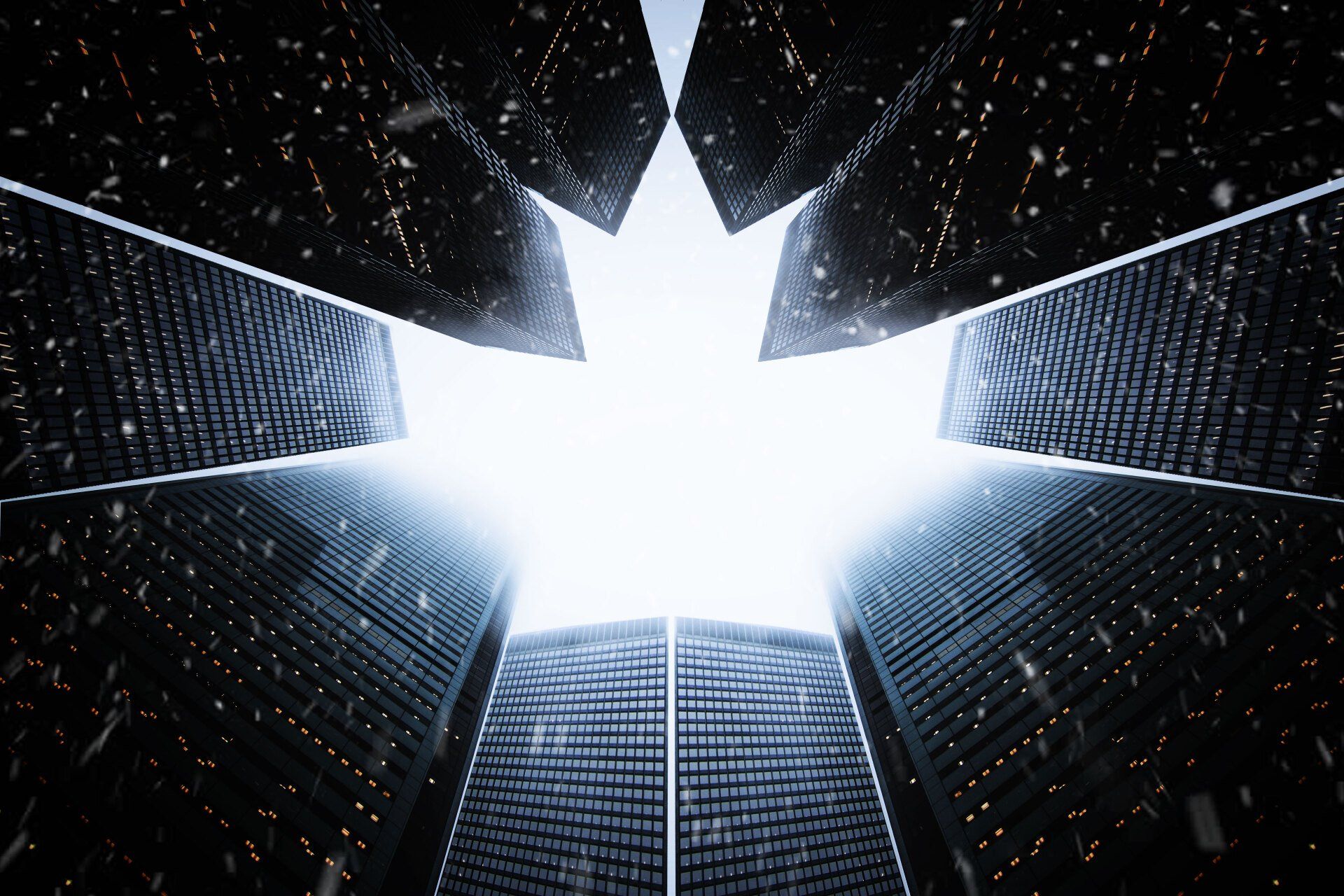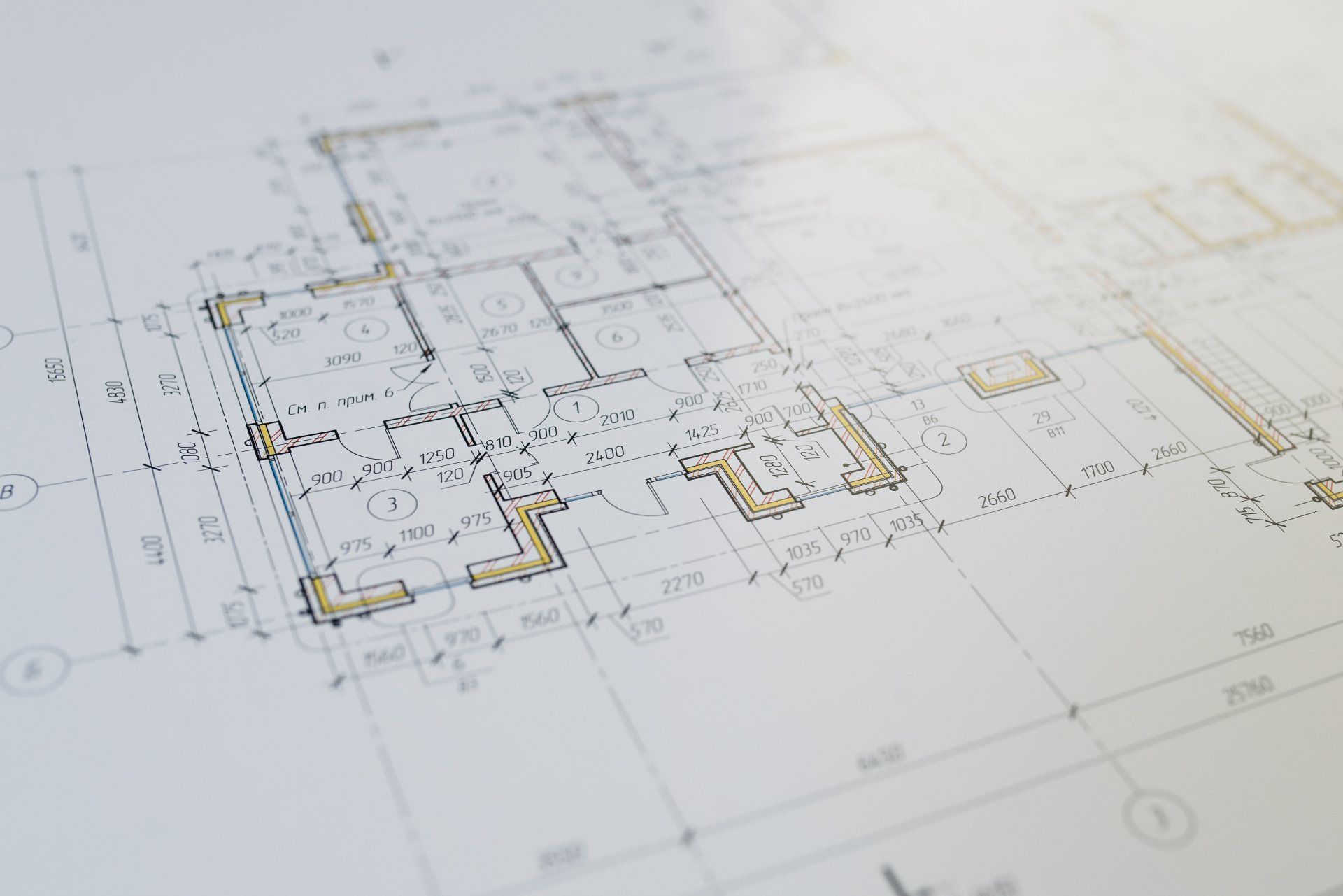RESOURCES

Point Clouds are simply dots of color in 3D space. It is similar to a printed newspaper in that elements are legible when viewed from a distance because they form a pattern or image. However, you can lose the ‘forest for the trees’ right before you once you zoom in closely on an object. Architects constantly zoom in and out of the CAD/Revit software. Zooming out to see the context, then zooming in to get the measurement – repeatedly. It can be very frustrating and time-consuming.

Renovation projects are pivotal for maintaining competitiveness and relevance in the dynamic landscape of retail and office space management. However, owners and operators face numerous challenges in ensuring these renovations align with their objectives while minimizing disruptions and maximizing efficiency. Addressing concerns such as accurate cost estimation, compliance with regulations, and maintaining brand image requires innovative solutions. One such solution is the deployment of 3D laser scanning technology. By harnessing the power of precise measurements and comprehensive data collection, owners and operators can streamline the renovation process, mitigate risks, and achieve their desired outcomes with confidence. When renovating retail or office space, owners and operators typically have several key concerns, and this is how innovation within the design process will address these matters:

This analysis outlines the promising future of 3D laser scanning in architectural renovations, highlighting technological innovations, environmental considerations, and economic advantages. As the technology progresses, it is set to redefine renovation practices, offering a blend of efficiency, sustainability, and cost-effectiveness.




